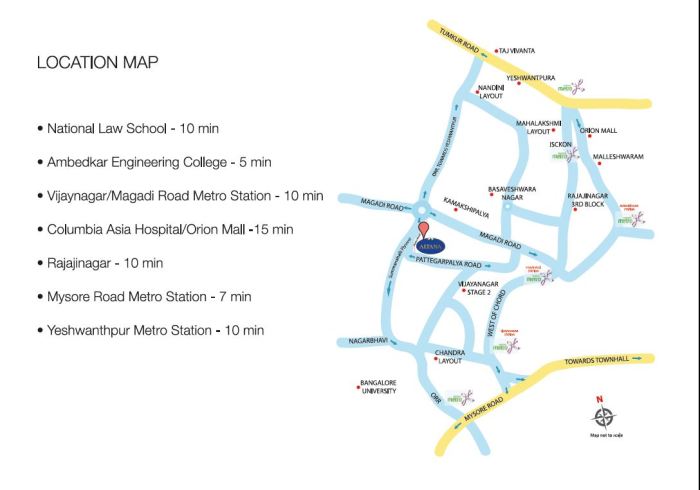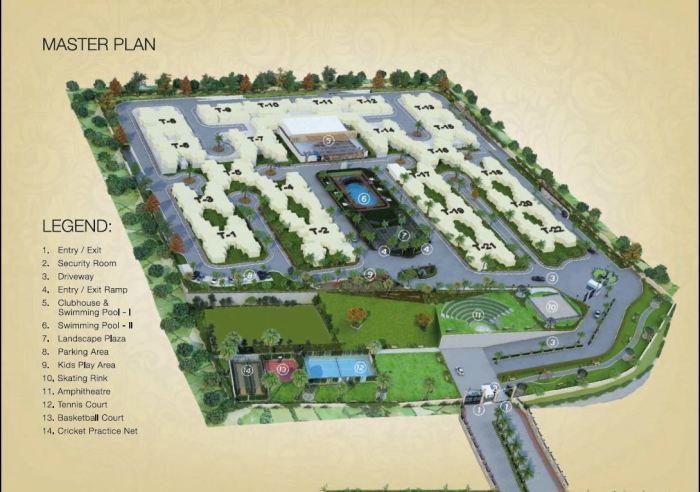Prestige Jindal City From Prestige Builders – is one of the novel coming up housing project developed with an luxurious, Situated at Tumkur Road, Bangalore North West.
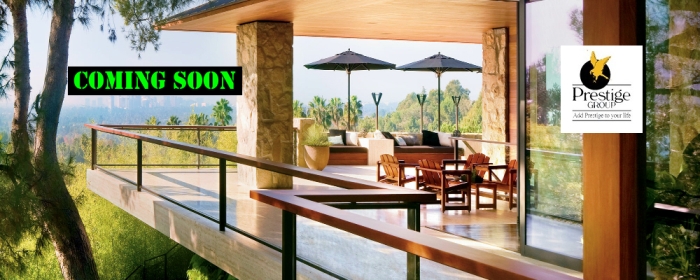
Basic Things You Should See While Buying Your Dream Dwellings In Bangalore. This are seen in Prestige Builders come up latest venture in North West Bangalore City On Tumkur Road Real Estate.
1. OVERVIEW:
This premier venture is endowed with all the luxuries and prime facilities to make your life super comfortable and easy. It has too many options for the residents to own their dream home with desired amenities and all the luxuries. Home is not a place but a feeling of relaxation and repose. The calm and tranquil surrounding makes this project even more precious for its esteemed dwellers. Prestige Jindal City understands this feeling and is committed to deliver a project where you build dreams, share memories and experience happiness.
2. CONNECTIVITY:

Tumkur road is strategically situated between residential area and the industrial region in the west and the airport to the north. This locality has benefitted from the various aspects of the location as well as connectivity. Tumkur road (NH4) is linked to ORR which facilitates a very good connectivity with the other parts of the city. Also it is has excellent connectivity with NICE road which makes it accessible to the different parts of the city. The most interesting fact about this locality is that the Infrastructure and connectivity of this region has boosted residential developments in adjoining areas such as Magadi Road, Hesaraghatta, Jalahalli, and other areas up to Yeshwanthpur. Also the coming up of Metro rail in this area has further helped it to take a leap towards growth in the days to come.
3. EDUCATIONAL INSTITUTIONS :
There are several educational institutes in this area includes schools, colleges and universities like Vishal English school, St Ann’s School, Harsha International School, Harward college, Josco Institutions, Government Primary school, PNS Institute of technology, Jupiter college of Nursing and many more. The accessibility of various educational institutes in this location makes it an area in demand for the home buyers who have families and children in the gated community in and around this location.
4. SHOPPING MALLS:
Shopping malls like Vaishnavi Sapphire Mall, Mantri Square Mall, Forum Mall, Orion Mall, Max Fashion and many more are there on Tumkur road which makes this location favorable for home buyers. These shopping malls provide the options of shopping as well as entertainment and restaurants.
5. HOTELS:
Tumkur road has many a hotels in its stretch to serve the tourists and guests in the city. Hotels like Sheraton Grand Hotel, Comfort INN Insys, Vivanta by Taj, Hotel Marks Grandeur are some of the well known hotels in this stretch of Tumkur road.
6. IT PARKS:
This location of Tumkur road is known for its convenience and accessibility to workplace for the residents of this area. There are many IT parks in this area like Rajajinagar IT Park, EGL, Fortune Summit IT Park, ITPL, Tidal Park Coimbatore IT SEZ. These IT parks make the life of residents in this area
7. TEMPLES:
Tumkur road is one of the rapidly developing areas of the city owing to all the social infrastructures in place. These infrastructures include temples as well like Sri Ram Temple, Mahalakshmi temple, Shanimahatma temple, Panchamuka Ganapathi temple, abhaya anjaneya swami temple which adds beauty and spirit to this area.
8. REAL ESTATE TRENDS IN TUMKUR ROAD, BANGALORE:
Since few years Tumkur Road and its surrounding areas have been witnessing significant expansion and advancement in terms of brilliant infrastructure in general and excellent connectivity in particular. In the recent years there are some of the significant infrastructures that have come into place in this area like the Elevated Expressway, Bangalore-Mysore Infrastructure Corridor (BMIC) and Bangalore International Exhibition Center (BIEC). Also the metro rail has marked a remarkable progress in the connectivity of this area. The proposed Mumbai-Bangalore Industrial Corridor has increased the expectation of this micro-market to benefit from an increase in much-needed economic driver and this will remarkably increase demand for all core real estate classes like residential, commercial / office, retail, hotel, industrial infrastructure, etc.
9. TRANSPORTATION FACILITIES:
Tumkur road is one of those locations in the city today which excels in terms of connectivity and easy accessibility of transport to commute to different parts of the city. You will find availability of buses connecting to all the major parts of the city. Yeshwantpur is the nearest railway station from this location and metro connectivity in this location it one of the most easily accessible areas of the city.
10. HOSPITALS:
This location of Tumkur road has several hospitals as well to cater the health needs of the residents in and around this location like Prakriya Hospital, sarojini hospital, NRR hospital, Eskay Healthcare, sri Tirumala Hospital and many more.
11. SURROUNDING DEVELOPMENTS IN TUMKUR ROAD, BANGALORE:
Situated towards the North west part of Bangalore, Tumkur road acts a gateway to the north quadrant of Karnataka. This location is developing as a satellite town and has neighbouring areas like Peenya and Yeshwantpur which are the industrial areas and driving the growth of this area as well. Tumkur road has all the civic and social infrastructure in place like hospitals, schools, malls and various other recreation centres. Additionally this area has brilliant connectivity and is an added value to the soaring growth of Tumkur road.
Prestige Jindal City Master Plan:
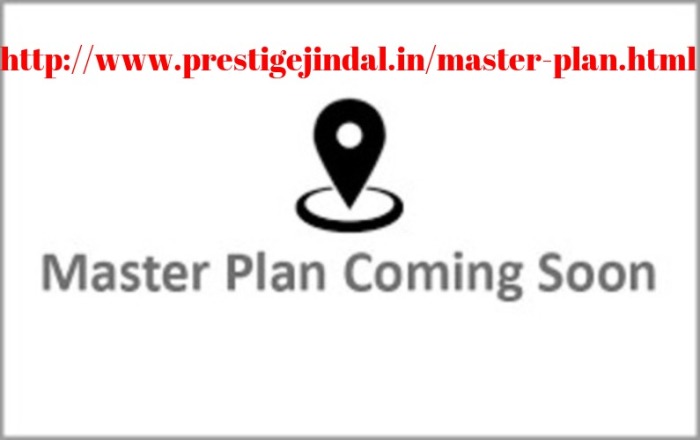
Prestige Jindal City Amenities:
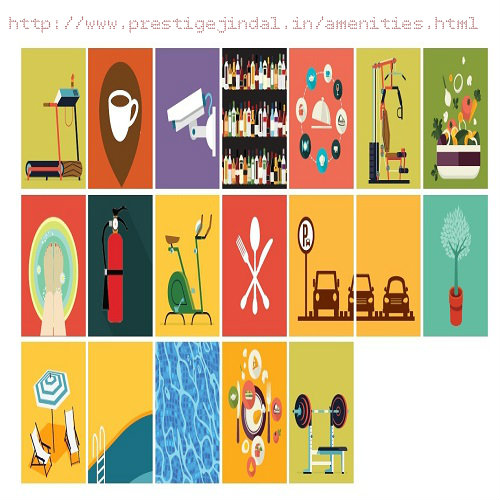
Prestige Jindal City Floor Plans:
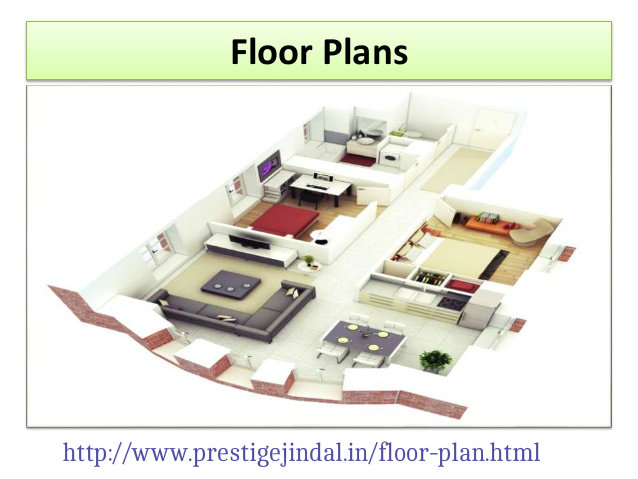
Prestige Jindal City Specifications:
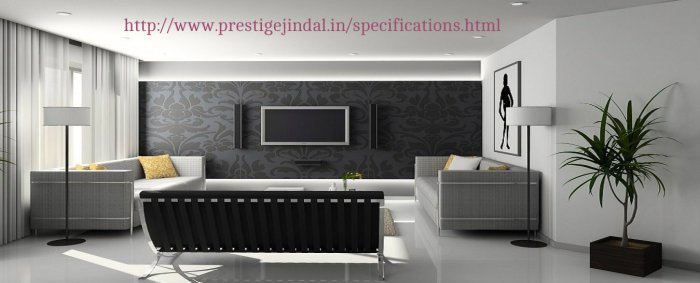
About Prestige Group:

Over the last decade, the Prestige Group has firmly established itself as one of the leading and most successful developers of real estate in India by imprinting its indelible mark across all asset classes. Founded in 1986, the group’s turnover is today in excess of Rs. 3518 Cr (for FY 15); a leap that has been inspired by CMD Irfan Razack and marshaled by his brothers Rezwan Razack and Noaman Razack. Having completed 210 projects covering over 80 million sq ft, currently the company has 53 ongoing projects spanning 54 million sq ft and 35 upcoming projects aggregating to 48 million sq ft of world-class real estate space across asset classes. In October 2010, the Prestige Group also successfully entered the Capital Market with an Initial Public Offering of Rs 1200cr.
REFER BLOGS:
http://jindalcitybyprestige.blogspot.in/
https://newprestigebuildersapartmentsintumkurroadbangalore.wordpress.com/
http://prestigejindal.blogspot.in/
https://northwestbangalorecomeupflats.blogspot.in/
https://prestigejindalcitybangalore.blogspot.in/
http://prestigejindalcitybyprestigegroup.blogspot.in/
http://prelaunchpropertieinbangalore.blogspot.in/
https://prestigeapartmentsinbangalore.wordpress.com/
http://www.prestigejindal.in/blog/
http://www.prestigejindal.in/latestnews/
https://homeadda.wordpress.com/


